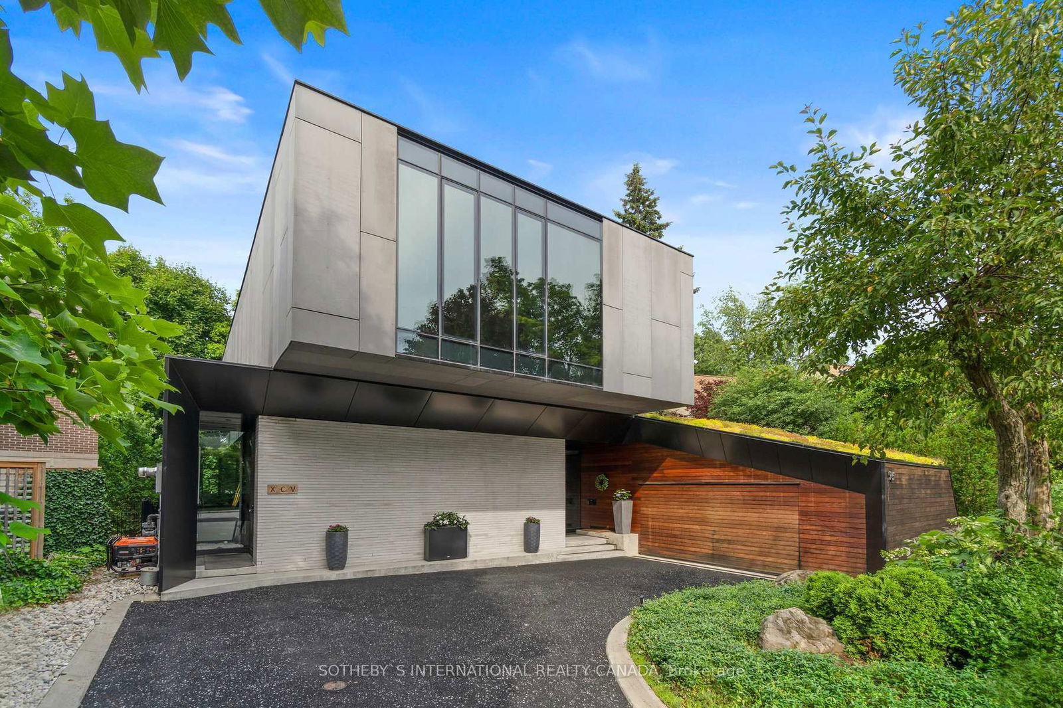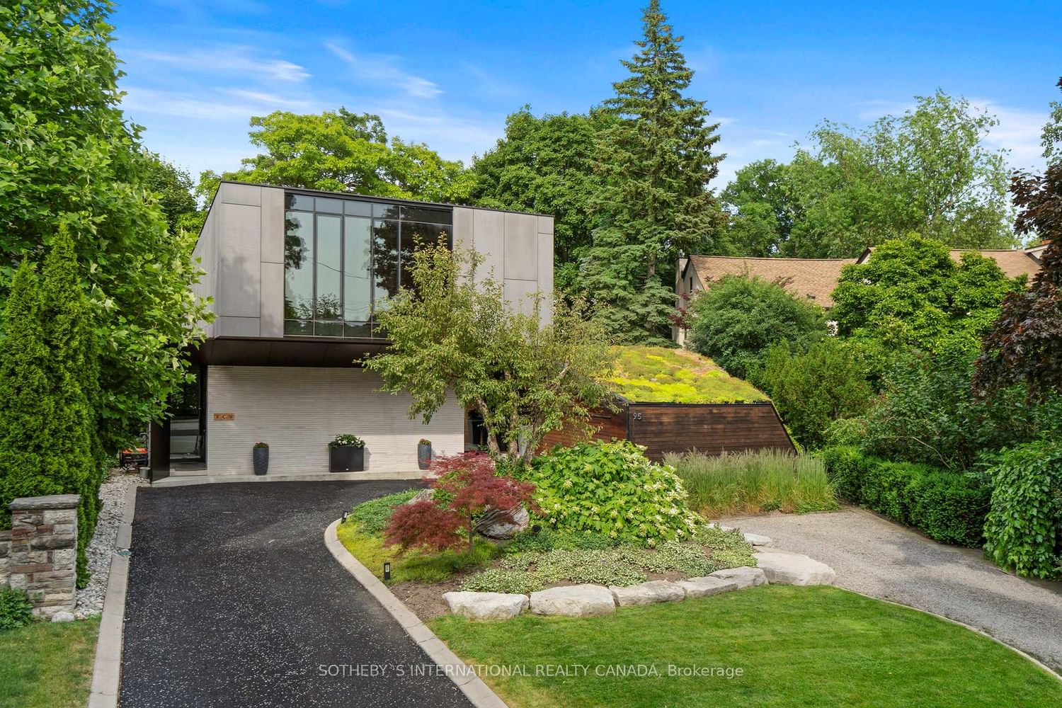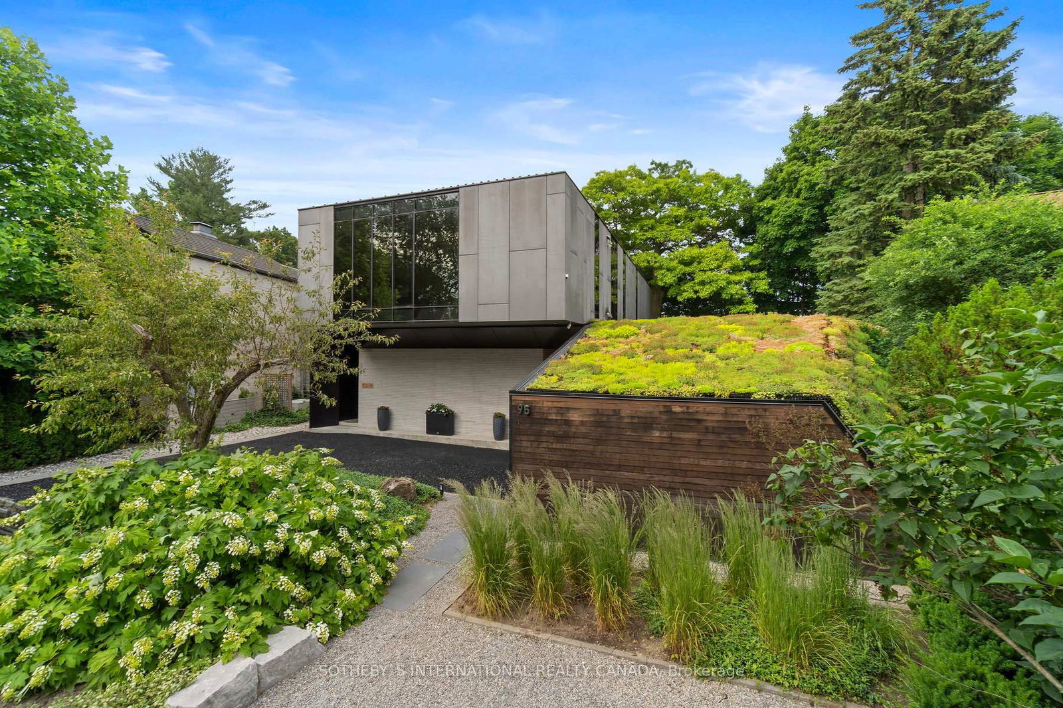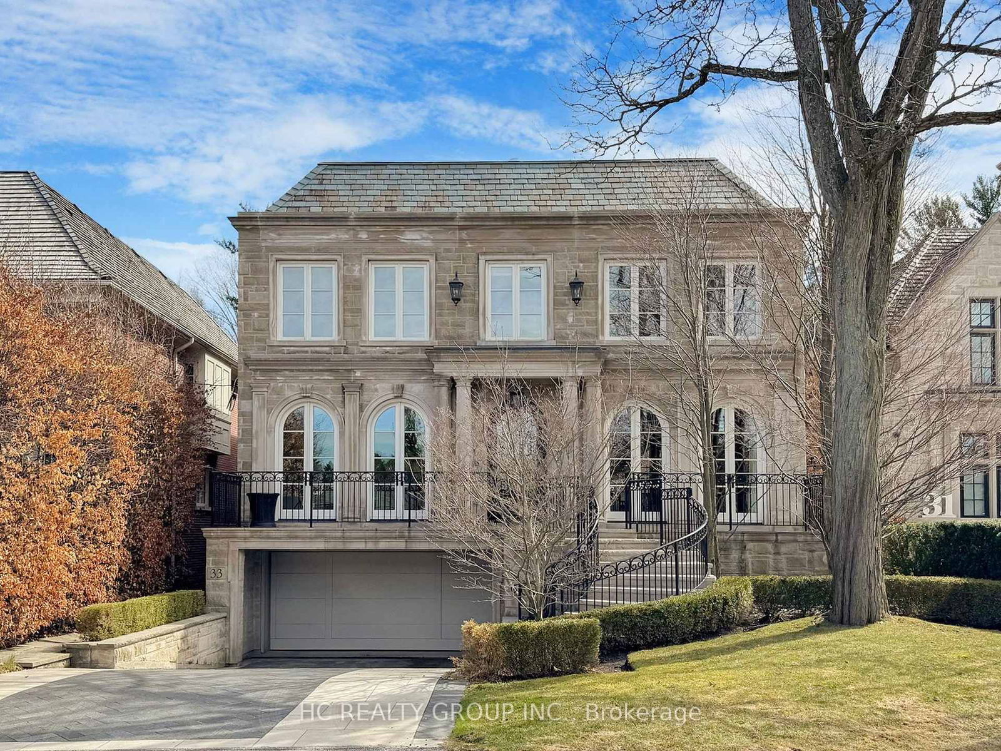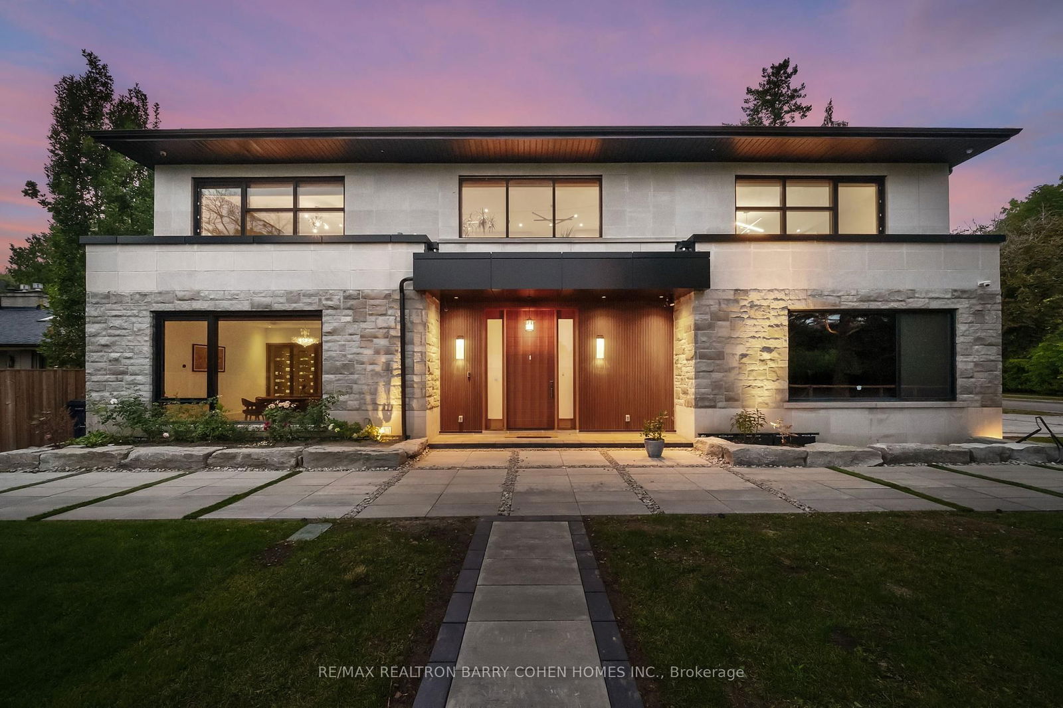Overview
-
Property Type
Detached, 2-Storey
-
Bedrooms
4 + 1
-
Bathrooms
5
-
Basement
Finished + W/O
-
Kitchen
1
-
Total Parking
6 (2 Attached Garage)
-
Lot Size
144x49.75 (Feet)
-
Taxes
$43,600.00 (2024)
-
Type
Freehold
Property description for 95 Riverview Drive, Toronto, Lawrence Park North, M4N 3C6
Property History for 95 Riverview Drive, Toronto, Lawrence Park North, M4N 3C6
This property has been sold 5 times before.
To view this property's sale price history please sign in or register
Estimated price
Local Real Estate Price Trends
Active listings
Average Selling Price of a Detached
May 2025
$2,134,962
Last 3 Months
$2,203,297
Last 12 Months
$2,114,987
May 2024
$2,474,325
Last 3 Months LY
$2,413,486
Last 12 Months LY
$2,319,506
Change
Change
Change
Historical Average Selling Price of a Detached in Lawrence Park North
Average Selling Price
3 years ago
$2,589,383
Average Selling Price
5 years ago
$2,601,667
Average Selling Price
10 years ago
$1,323,848
Change
Change
Change
Number of Detached Sold
May 2025
13
Last 3 Months
11
Last 12 Months
9
May 2024
15
Last 3 Months LY
13
Last 12 Months LY
7
Change
Change
Change
How many days Detached takes to sell (DOM)
May 2025
25
Last 3 Months
18
Last 12 Months
21
May 2024
7
Last 3 Months LY
11
Last 12 Months LY
18
Change
Change
Change
Average Selling price
Inventory Graph
Mortgage Calculator
This data is for informational purposes only.
|
Mortgage Payment per month |
|
|
Principal Amount |
Interest |
|
Total Payable |
Amortization |
Closing Cost Calculator
This data is for informational purposes only.
* A down payment of less than 20% is permitted only for first-time home buyers purchasing their principal residence. The minimum down payment required is 5% for the portion of the purchase price up to $500,000, and 10% for the portion between $500,000 and $1,500,000. For properties priced over $1,500,000, a minimum down payment of 20% is required.

